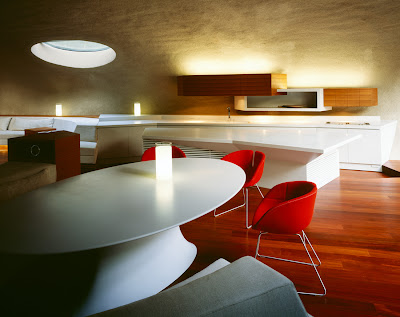A reinforced concrete shell villa in the Japanese wilderness
Project: Shell Villa
Location: Nagano, Japan
Completion: 2008
Structure: Reinforced Concrete Shell
Architects:
ARTechnic
ARTechnic Architects have created a unique weekend villa in Nagano, Japan. The client, based in Tokyo, wanted a retreat from the city so the architects came up with this sculptural structure made of a steel reinforced concrete. The form is as the villa's name indicates composed of two concrete shells that were configured around a centrally located Ash tree. The entire structure wraps around the tree in a "J" shape layout.
The villa exemplifies the tenets of Japanese minimalism while the design complexly integrates the spaces and mechanical systems within the predetermined form. The form is organic in nature yet does not integrate to the sight like an organic architectural building should. It's googie-like appearance almost pays hommage to the retro-futuristic world of the Jetsons. It is as if a spacecraft landed lightly on the ground and now nature will envelop it. House and nature will live together each the happier for the other.
We think that shell villa is a success and we dig its design.
 |
| View from the street |
 |
| The entry threshold onto the property reflects the design of the villa |
 |
| Patio with centrally located tree |
 |
| Both the larger and smaller shells on the right side of the villa share a common geometry |
 |
| Here the shell begins to separate as it transforms into the roof to accomodate the differences in the width of the villa from the public (foreground) to the private areas (background). |
 |
| The official entrance to the villa is at the rear of the structure |
 |
| Graceful lines blur the distinction between what is typically wall or roof |
 |
| Perhaps the most intriguing part of the villa's design is the fluid sweeping lines that run continuously from the central patio surrounding the tree all the way to the roof line. |
 |
| A view from the back of the villa looking into the public areas |
 |
| Nearly all of the furniture and fixtures were integrated into the villa |
 |
| The interior has an intimate appeal |
 |
| We want to put down a shag carpet, wear turtleneck sweaters, and sip on martinis |
|
 |
| A delightful example of Japanese minimalism. |
 |
| Site Plan |
 |
The floor plans more clearly illustrate the efficient use of space.
|
 |
This section reveals the ingenuity of the architect's ability to integrate the mechanical systems between the floor and the bottom of the shell.
|
Images courtesy:
ARTechnic
Via:
The Contemporist,
ARTechnic








































No comments:
Post a Comment